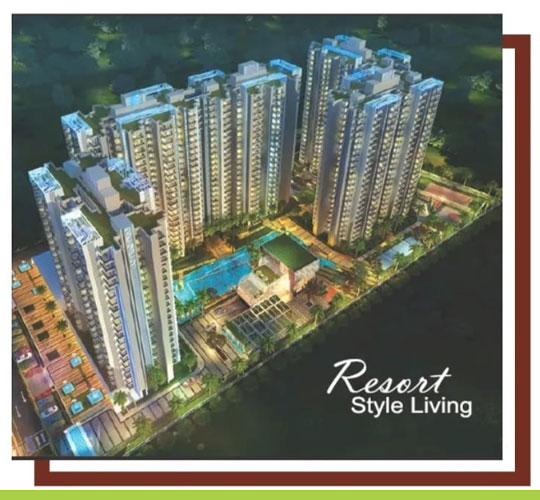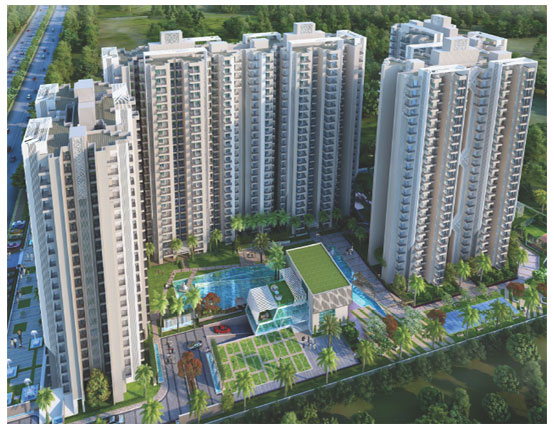

AQUA GARDENS SECTOR 16 B NOIDA EXTENSION aspires to achieve harmony of Water and Greens by creating visual openness and pleasant environment, providing a space for leisure and comfort for its residents. Small water bodies are scattered on the entire site for charm and tranquillity.
Every home at AQUA GARDENS offers one or more of the most scenic views. The landscaped garden is dotted with specially planted trees and well designed fountains. Flowers are never out of sight. The azure water bodies ensure, every time you look out of your home, the view is breathtaking!
✔ MIVAN Construction
✔ Prime Location Noida Extension
✔ Big Club House
✔ 3-Layer Olympic Size Swimming Pool
✔ 40 Seater Mini Theatre
✔ Theme Base Project
✔ Low Density Project
✔ Possession in 12 Months
✔ Home loan from Canara Bank


Gymnasium

Swimming Pool

Spa

Badminton Court

Senior Citizen Area
Jogging Tracking

Multi-Tier Security System

Yoga